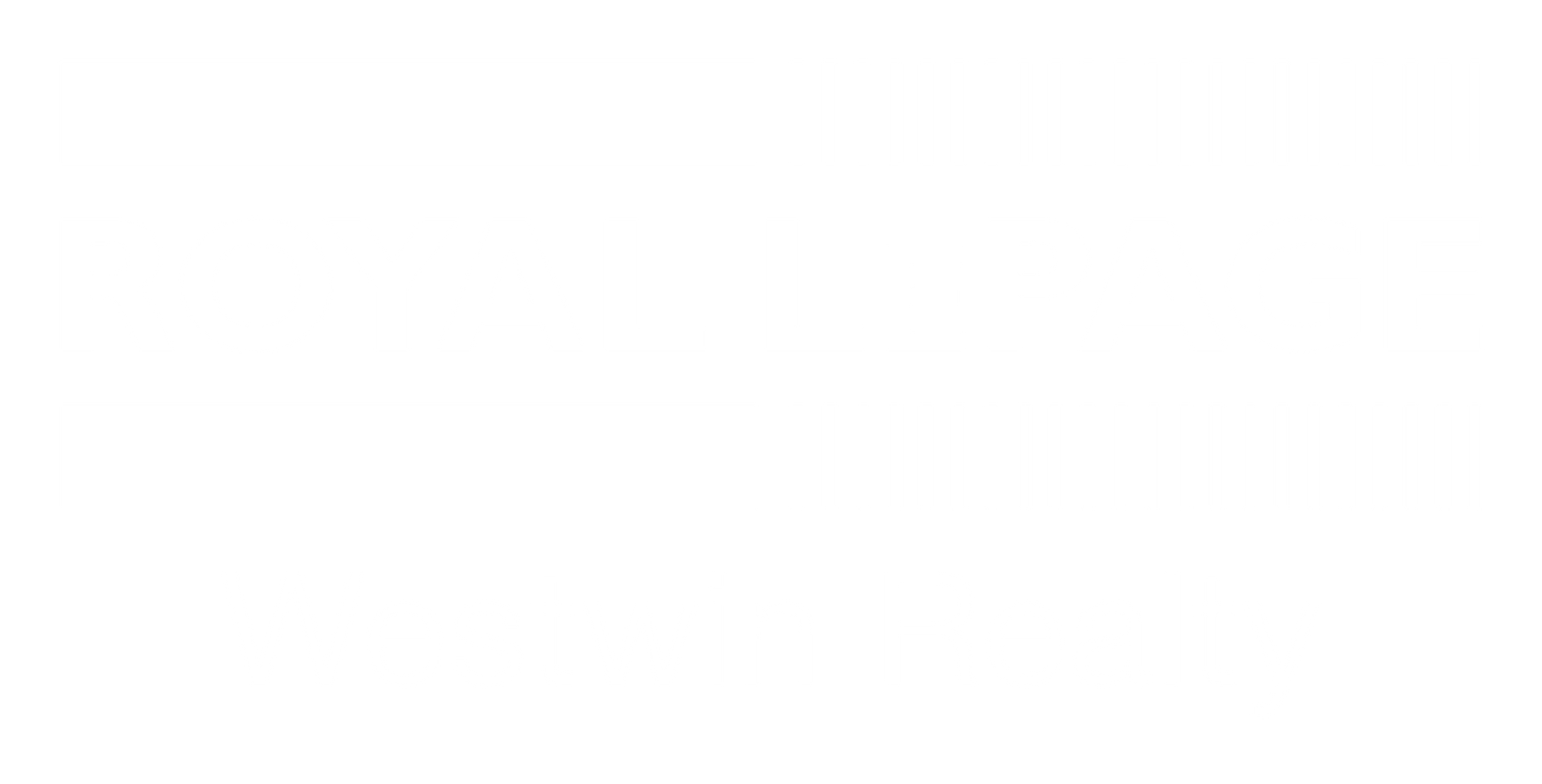I have listed a new property at 24 1469 Springhill Drive in Kamloops. See details here
Discover this beautifully renovated 3-bedroom, 1.5-bathroom townhome perfectly situated in one of the city’s most central and desirable locations! Just minutes from Thompson Rivers University, major bus routes, shopping, schools, and parks - this home truly puts everything at your fingertips. Step inside to find a modern, move-in-ready space featuring professional painting - as well as new carpet, laminate and tile flooring, updated lighting, and newer kitchen cabinetry. Both bathrooms have been redone - gorgeous! The home includes a new washer and dryer, plus a newer furnace and hot water tank - offering comfort and peace of mind with no work left to do. Enjoy outdoor living with a large deck and a lower-level patio walkout, perfect for relaxing or entertaining. The complex also features an outdoor community swimming pool for those warm summer days. With a reasonable strata fee of just $375/month, pet-friendly policies, and a family-friendly layout with all three bedrooms on one level, this property is an excellent choice for first-time buyers, growing families, or investors. Super clean, modern, and move-in ready, this is a must-see home that offers outstanding value without breaking the bank! All measurements approx. Quick Possession Possible. Call or text to view! (id:2493)

